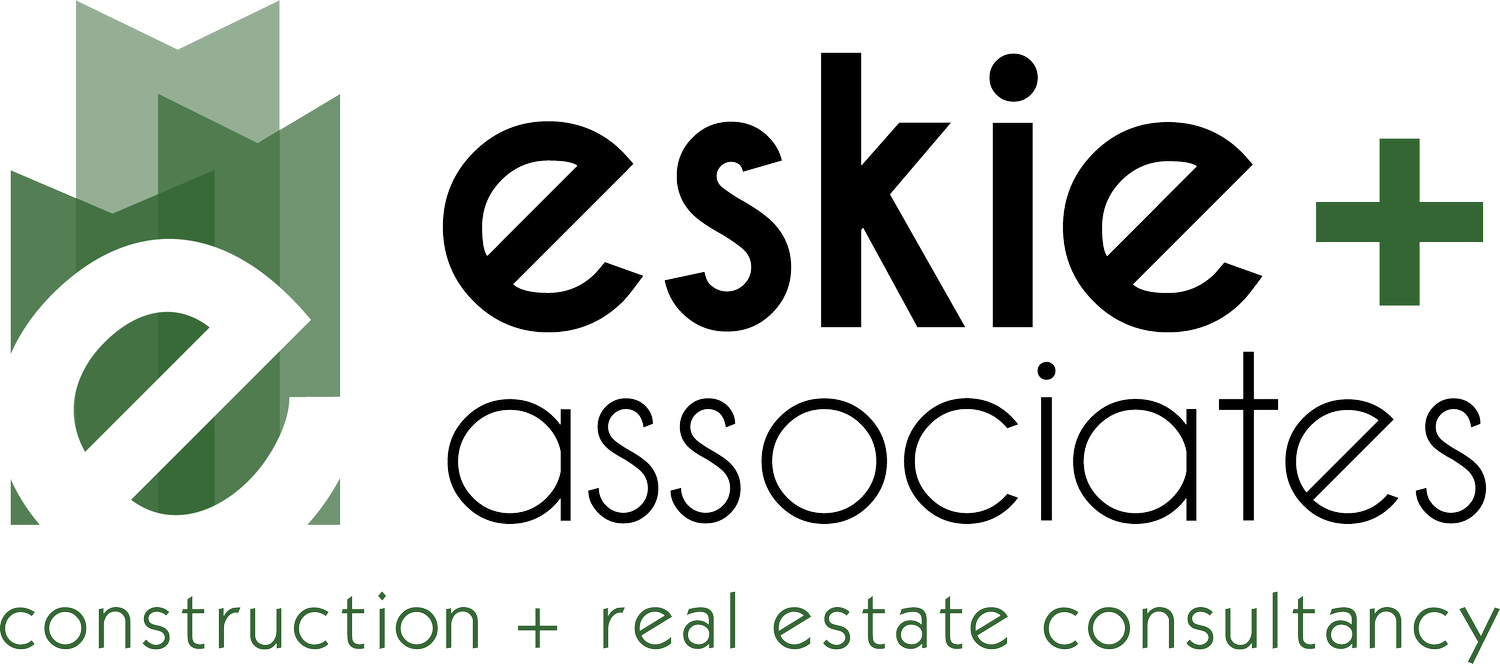Phase 3: Navigating Project Design
At the beginning of the design phase, you already have a concept design and site plan. During this phase you will work with more than just your architect to take that concept from general sketches and layouts to construction documents with enough detail to build your dream project. The design phase sets the stage for success and risk limitation. This phase is very complex, involving the greatest number of partners that you need to coordinate with. Decisions made during this phase will solidify your project budget.
Design is typically broken into three phases which allows for appropriate points for owner review and incremental budgeting.
1. Schematic Design (SD)
This is the first phase following validation of your concept during due diligence. At this point, a team of designers and engineers will collect more detailed information from your team to advance the design.
Your design team will include:
Architect
Interior Designer
Mechanical / Electrical / Plumbing Engineers
Civil Engineer
Structural Engineer
Technology Engineer
Audio / Visual Engineer
Furniture Vendor
As an owner it is important to assemble the right internal team and provide the required project information to the design team.
It is vital to clearly define your project design goals for aesthetics, quality, maintenance, energy, etc. Coordination of timely owner responses to the design team is critical to keeping your project on track. At the end of schematic design your building footprint and detailed use of interior space should be well defined.
2. Design Development (DD)
Design development is likely the most critical and tedious phase. From where to install power outlets to deciding what hardware is needed for each door, owners need to pay close attention to decisions being made to ensure they align with the budget, scope and project goals previously established. DD drawings should contain enough design information to create a detailed budget that may even be locked into a GMP (Guaranteed Maximum Price) contract.
3. Construction Documents (CD)
While the term construction documents is often used broadly to refer to all design, it is really just the final stage where all the details a contractor needs to build a building are documented. At this stage, most owner input in design should be complete. This is the “heads down and draw” stage. It is a critical time for an owner to keep track of what the design team is documenting. Project funding is likely already locked in and owners can’t afford to have an increase in scope and cost.
Industry Term : “Scope Creep” : When elements are added during the evolution of the design that were not previously budgeted and go unnoticed by the owner.
Development Approvals / Utility Coordination
If your project is new construction, you will also be coordinating with local municipalities for development approvals concurrently with SD and DD phases. It is critical to this process to have a clear understanding of submittal timelines and design information required for each approval. Owners will also need to begin working with local utility companies (electric, water, gas, sewer) to design and plan utility services for your project. This is not only critical to advance design, but utility agreements and easements often take a significant amount of time to get executed and could delay construction.
Owner Scopes
The final element of the design phase is the design of owner scopes such as:
Furniture
Audio / Visual
Information Technology (IT)
Security
These scopes are often thought of long after design is complete. Not defining them early, though, can lead to costly design and construction revisions. It is also important to develop these scopes so you can verify your budget for purchase and installation.
As the project owner, you will be called on to make hundreds of decisions by dozens of partners during the design phase. These decisions range from the minor wall color selection to the complicated evaluation of HVAC system function and controls. An incomplete understanding of the information or delayed decision making can sidetrack your schedule and your budget. Owner involvement in design is also critical to ensure project goals are being met to control scope and costs. There is no phase of a project that is more critical to control overall project risk than the design phase.
Man... all this work and we haven’t even hammered one nail yet 😧
Don’t worry! After thoughtful focus on planning and design, construction is just around the corner...

