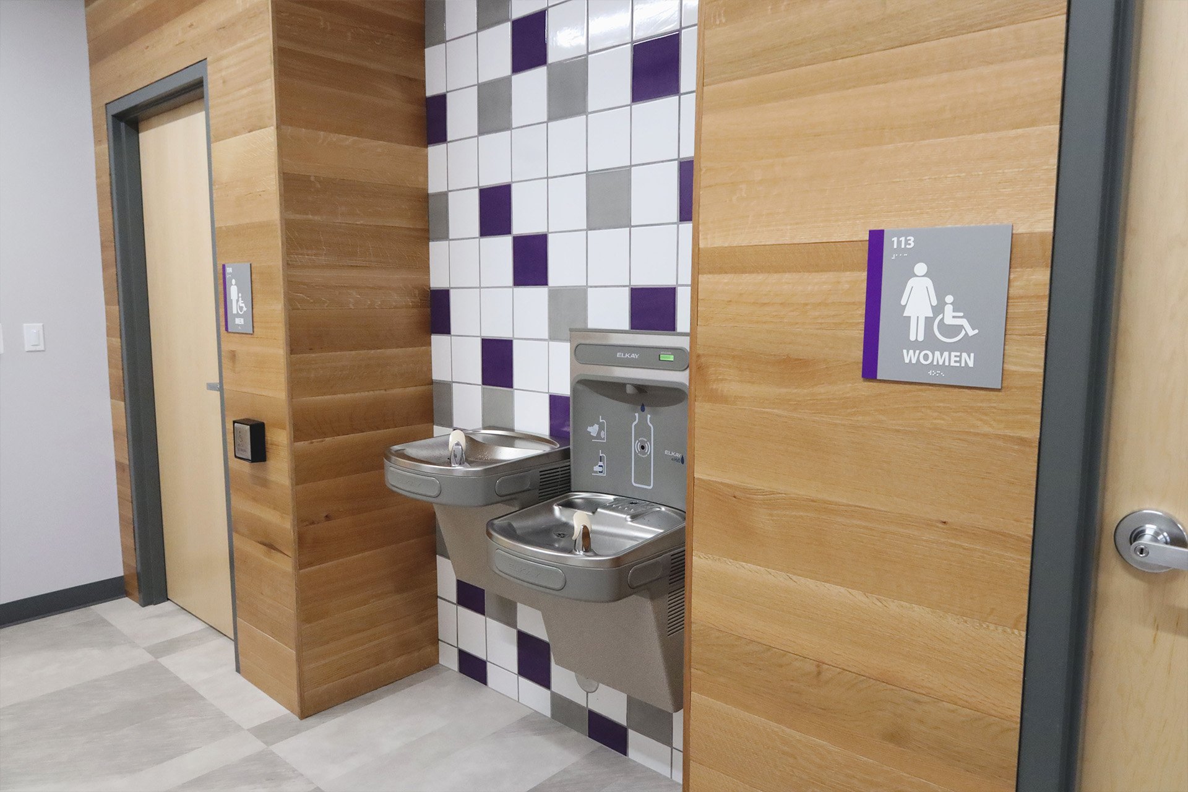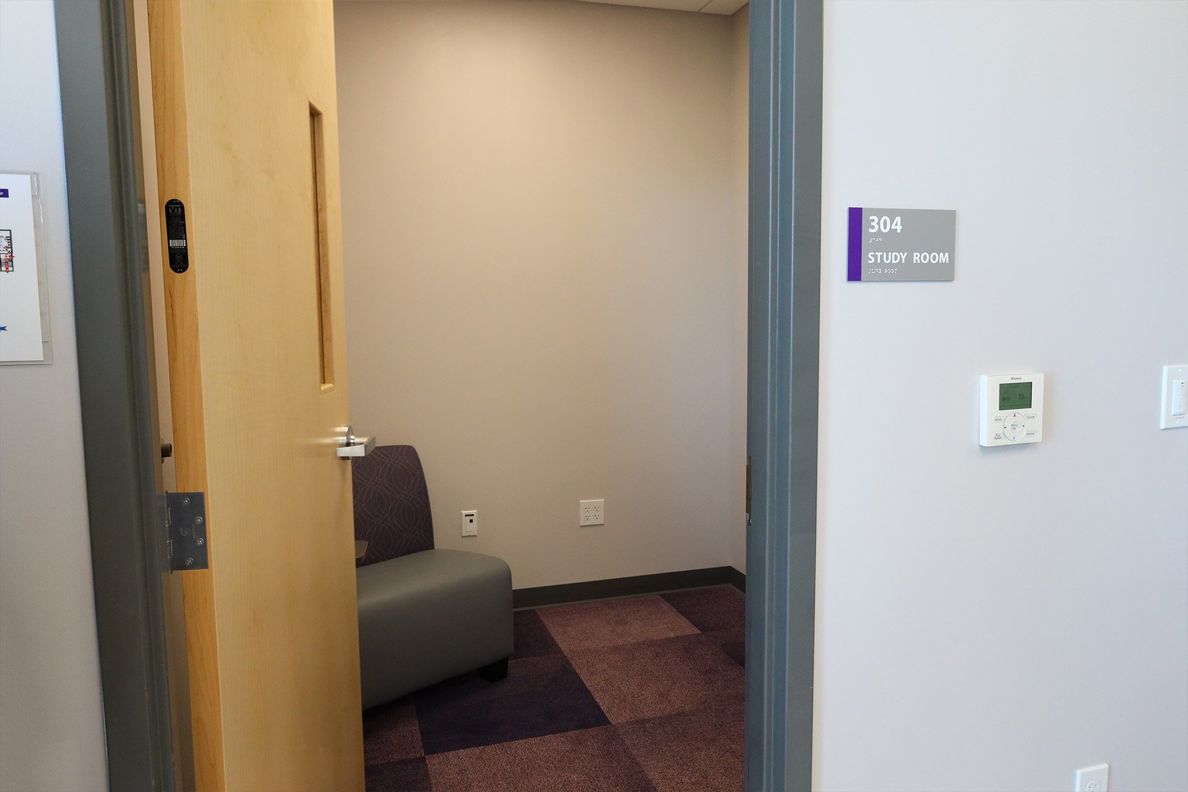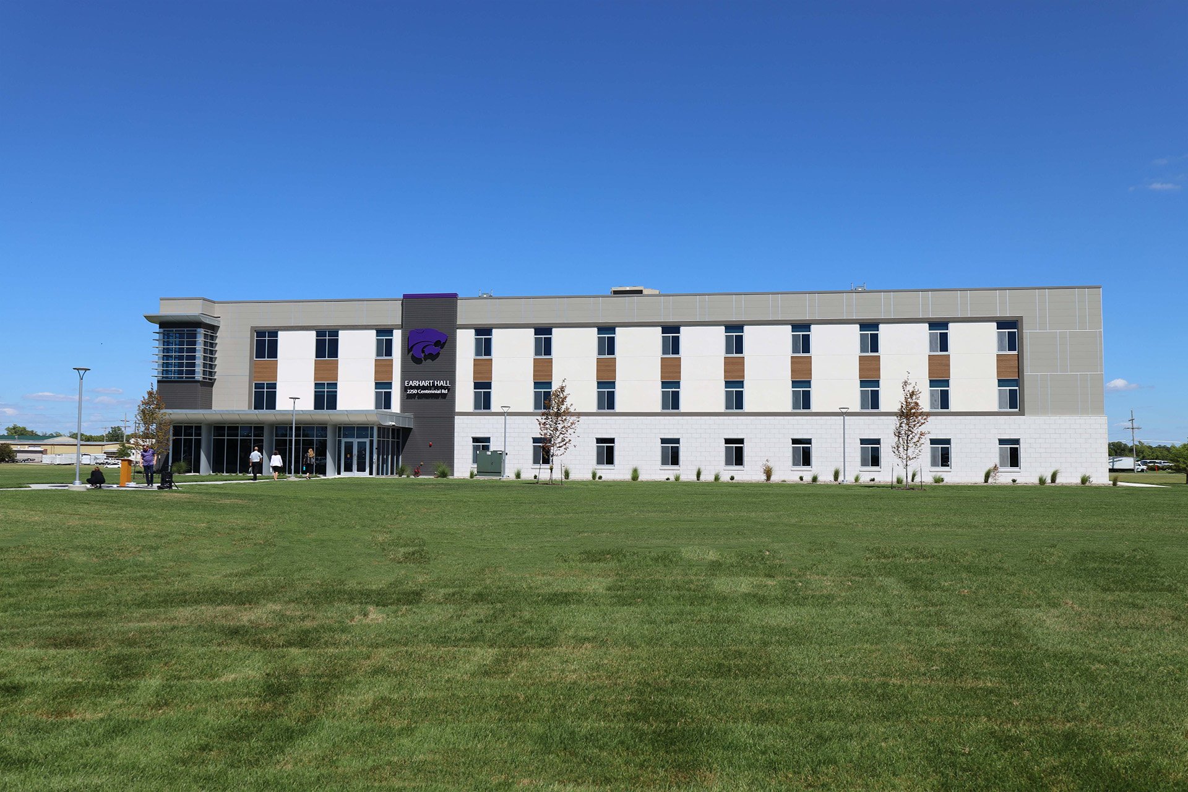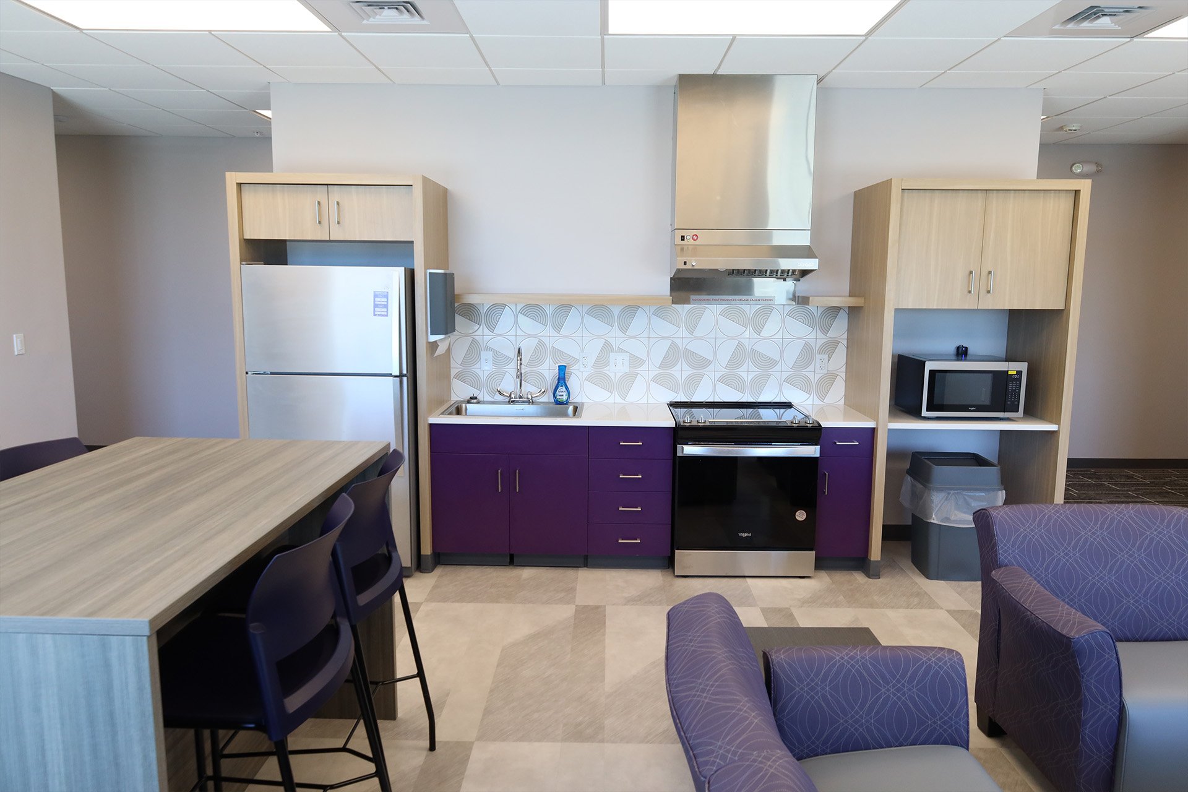

K-State University Salina
Earhart Hall Dormitory
28,000 SF
$9.2 million
August 2023
-
With enrollment rates increasing at the Kansas State University Aerospace and Technology Campus in Salina, KS, the need for additional housing emerged. Leveraging their partnership with the KSU Foundation, KSU Salina embarked on designing a 104-bed dormitory. This marks the first of two phases and will set the tone for the future architecture of the campus.
-
Through E+A’s ongoing relationship with the KSU Foundation, we were engaged to provide owner’s representative services to track the use of the project bond funding. We coordinated between the design builder, Hutton Construction, and K-State Salina staff and administration. A critical role we played was balancing the budget against the university’s engineering and maintenance standards.
-
The market conditions during this project led to manufacturing and supply issues that required us to navigate around elevator delivery delays. Through creative problem-solving, the university was able to move students in as scheduled in August of 2023 to begin the school year. The project was delivered under budget, allowing for additional funding to be allotted towards university costs.

PROJECT PARTNERS
Kansas State University Foundation
Kansas State University Salina
Eskie + Associates
Hutton
Kaw Valley Engineering















